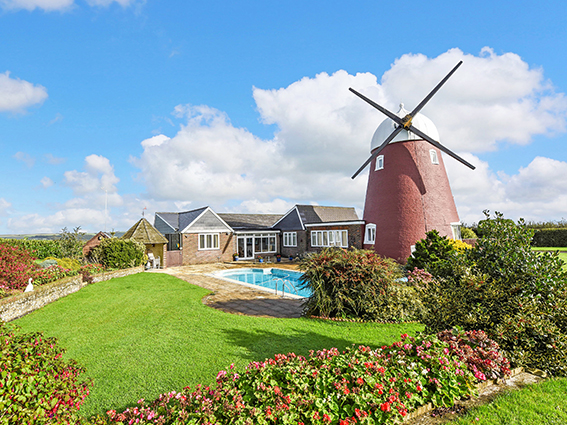
Situated in a elevated position with stunning panoramic views this amazing, converted former windmill situated at the summit of Windmill Hill in Chalton, now offers approx 2500 sq ft of living accommodation sat on a plot of 0.75 acres. This home boasts four bedrooms, three bathrooms, three reception rooms, and a double garage.
This grade II listed former Windmill is an iconic building situated at the summit of Windmill Hill in Chalton, aptly named as a mill which has been recorded on the site since 1289. The Windmill standing on the site today was built in the early nineteenth century, in the 1950’s it was threatened with demolition, however a preservation order was placed on the mill by the local council. Circa 1978 permission was given for the mill to be incorporated into a new-build house, the converted mill was awarded a Certificate of Merit by the Petersfield Society.
he internal accommodation comprises four bedrooms, of which three are situated in the single storey dwelling with one being inside the former mill itself, along with a bathroom making this an ideal guest suite. On the ground floor of the windmill is a cylindrical lounge with windows to all aspects making this a bright and airy space with stairs leading to the upper floors, off of the lounge is a dining room as well as an additional reception room ideal as a family room, there is a fantastic sized kitchen breakfast room and a glass fronted sitting area which overlooks the pool with surrounding terrace. This home sits on a plot of circa 0.75 acres offering panoramic views over the South Downs National Park and on a clear day as far as the Isle Of Wight. The gardens are mostly laid to lawn and surrounded by mature shrub and flower borders. An internal viewing is essential to fully appreciate this individual home.

